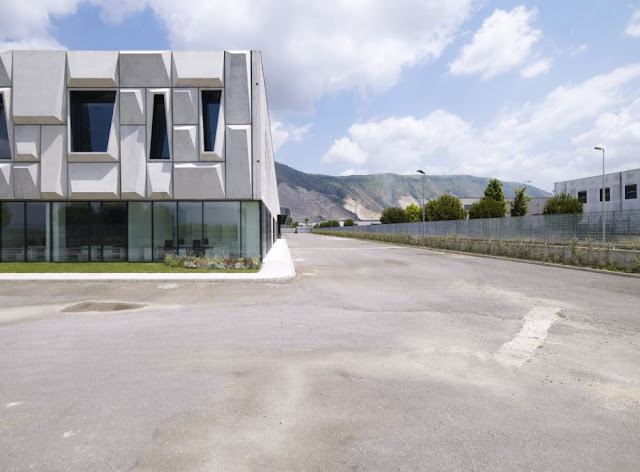Located in a strategic industrial area in Nola, Italy, This office and logistic center building is designed by modostudio. The total Site area is 20.235 sqm and divided into Building area 13.760 sqm, offices 2.260 sqm, and logistics and laboratories 11.500 sqm. The Type of this building is a Private commission Preliminary, final design, tender drawings, site supervision. This office building and logistic center has such a great design which features a facade of precast concrete panels. The main entrance hall is located at The ground floor. this floor also direct to the office department just like marketing, administration, design, product, retail, direction and the showroom. The design interior is welcoming, the layout of the design is just awesome with most of the vertical partitions are made of structural glass with the aim to improve the natural light inside the offices. Not only the interior, the exterior also well designed with a large parking area All around the building that can deal with 70 cars and trucks
quarta-feira, 13 de julho de 2011
Modostudio Architecture_Office Building and Logistic Center
Located in a strategic industrial area in Nola, Italy, This office and logistic center building is designed by modostudio. The total Site area is 20.235 sqm and divided into Building area 13.760 sqm, offices 2.260 sqm, and logistics and laboratories 11.500 sqm. The Type of this building is a Private commission Preliminary, final design, tender drawings, site supervision. This office building and logistic center has such a great design which features a facade of precast concrete panels. The main entrance hall is located at The ground floor. this floor also direct to the office department just like marketing, administration, design, product, retail, direction and the showroom. The design interior is welcoming, the layout of the design is just awesome with most of the vertical partitions are made of structural glass with the aim to improve the natural light inside the offices. Not only the interior, the exterior also well designed with a large parking area All around the building that can deal with 70 cars and trucks
Subscrever:
Enviar feedback (Atom)








Sem comentários:
Enviar um comentário