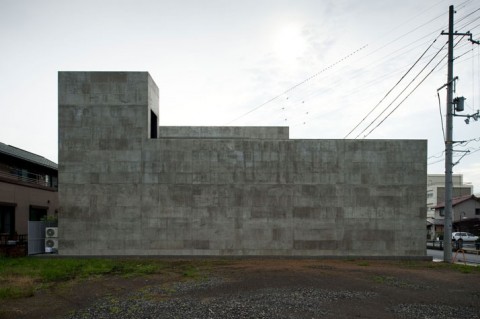quarta-feira, 13 de março de 2013
House of Silence_by Kouichi Kimura Architects
Located in a semi-dense neighborhood in shiga, japan, the 'house of silence' by japanese firm kouichi kimura architects consists of a highly geometric composition of solid and void with exposed rough concrete and reflective tiles that create a sculptural livable object. spaces are experienced
as a sequence of cloisters marked by their unique ceiling heights and various treatments of light so that every room is a different environment.
There are almost no windows to further control exterior daylight for the preferred ambiance and maintains plenty of privacy from the exterior.
the dark surfaces of the interior may seem to give a somber appearance, but their finishes actually reflect light and views from different directions, illuminating the interior with a variety of direct and indirect sources. the rooms overlap in many ways, where the roof plan of one is the exterior balcony of another. Courtyards create pockets of private outdoor space with an almost sacred tranquility, improve ventilation and assure natural light even deep within the concrete structure.
Subscrever:
Enviar feedback (Atom)







Sem comentários:
Enviar um comentário