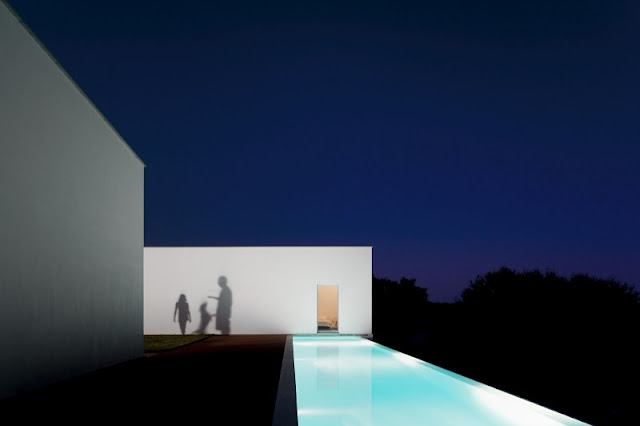domingo, 25 de março de 2012
Candeias House_by Carrilho da Graça
The house is very simple. Here are shaped the most basic archetypal feelings of a mediterranean house. A house with an open courtyard with a view almost to the south, with water and a tree. It builds on a bounce of the land on which the gentle pendant intensifies. The houses seen along the way have roofs and tiles. This has a flat roof. Flat but not horizontal. Passes freely from outside to outside through the house. The house is a huge porch, a covered. The area of each compartment is suspended, extended, disturbed by the slope of the roof. Every room of the house is lived in an automated and intense way as if we recognize an unknown body. Everything can be predictable. Except perhaps the floating roof.-
Location: S. Sebastiao da Giesteira, Évora, Portugal
Year: 1999 - 2008
Area: 340m2
Cost: 300.000€
Client: António Grande Candeias
Words: Courtesy of JLCG
Photography: FG+SG
Subscrever:
Enviar feedback (Atom)














Sem comentários:
Enviar um comentário