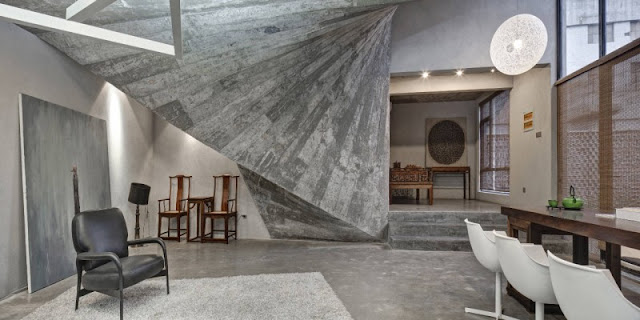domingo, 1 de julho de 2012
Tea House_by Archi-Union Architects
If there’s one well appointed space that plays off of the structure and surrounding nature itself, it has got to be the Tea House by Archi-Union Architects. The Shanghai based tea house is a contemporary dream come true while still maintaining green roots– all while keeping a tree and its location intact.
Roughly 3,200 square feet, this magnificent piece of architecture is constructed from salvaged parts of the firm’s originally collapsed office roof. It’s been divvied up into three parts all on the back lot of their office. There is an enclosed tea house on the ground level and a cozy library on the first floor. The artwork and furniture all blends seamlessly with the gorgeous architecture and its natural surroundings.
There are also various outdoor areas, one of which is complete with a stunning tree coming up through the center of a triangular balcony. In addition to the main attractions, more private spaces exist including a lounge, reading room and service room which are arranged towards the rear of the building.
Subscrever:
Enviar feedback (Atom)










Sem comentários:
Enviar um comentário